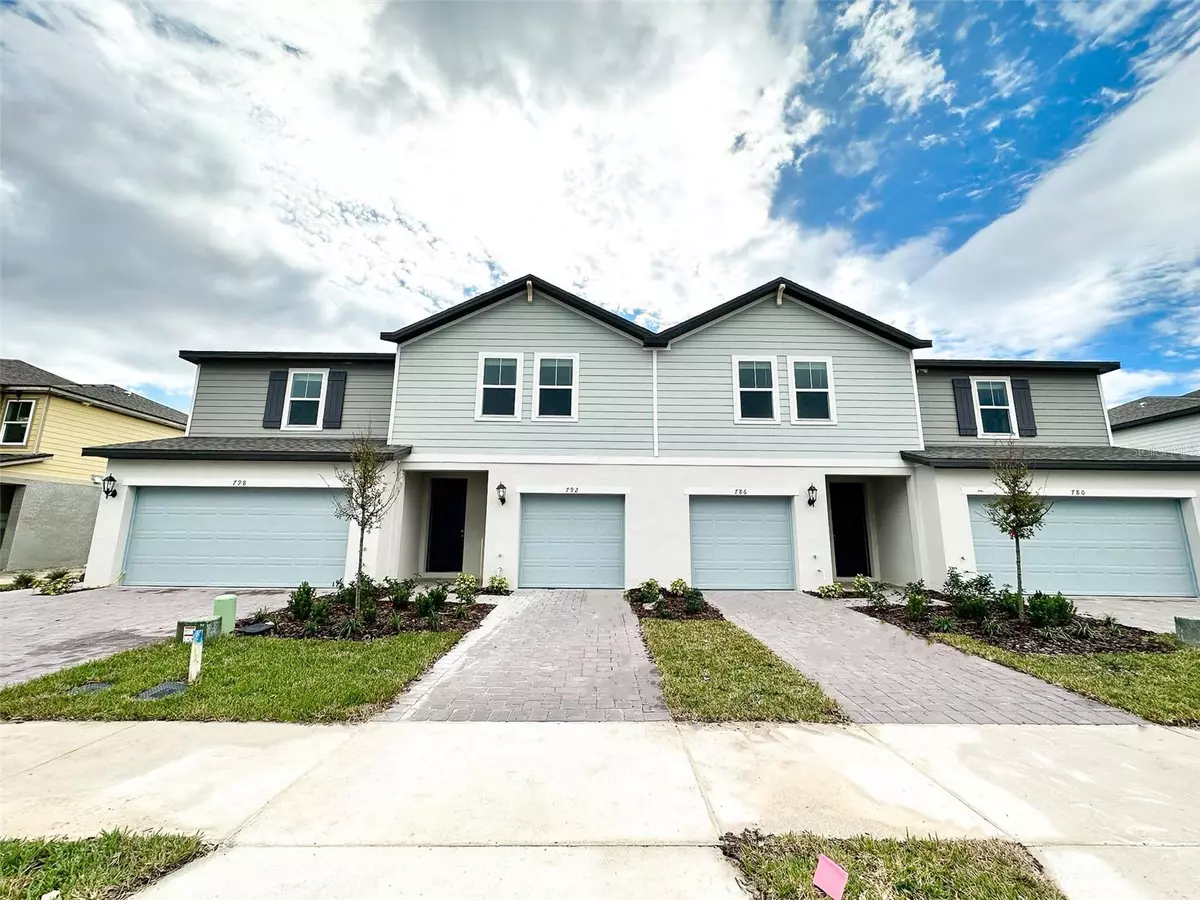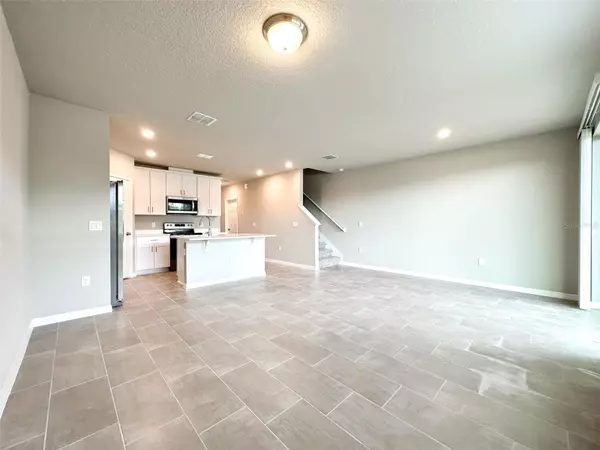3 Beds
3 Baths
1,485 SqFt
3 Beds
3 Baths
1,485 SqFt
Key Details
Property Type Townhouse
Sub Type Townhouse
Listing Status Active
Purchase Type For Rent
Square Footage 1,485 sqft
Subdivision Union Square
MLS Listing ID O6266520
Bedrooms 3
Full Baths 2
Half Baths 1
HOA Y/N No
Originating Board Stellar MLS
Year Built 2022
Lot Size 1,742 Sqft
Acres 0.04
Property Description
Enjoy being just minutes from premier retail, dining, and recreational hotspots, including Walt Disney World, Universal Orlando, and downtown Orlando. The thoughtfully designed Calistoga floorplan features an open kitchen concept overlooking the living and dining areas, perfect for both relaxation and entertaining.
Upstairs, you'll find three spacious bedrooms, two full bathrooms, and a laundry room equipped with a washer and dryer for added convenience. The cozy patio offers serene views of the community pond, creating a tranquil retreat. Additional highlights include a private driveway, single-car garage, and lawn care included, ensuring effortless maintenance.
Location
State FL
County Polk
Community Union Square
Interior
Interior Features Kitchen/Family Room Combo, Living Room/Dining Room Combo, PrimaryBedroom Upstairs, Thermostat, Walk-In Closet(s), Window Treatments
Heating Electric
Cooling Central Air
Flooring Carpet, Ceramic Tile
Furnishings Unfurnished
Fireplace false
Appliance Dishwasher, Disposal, Dryer, Electric Water Heater, Exhaust Fan, Microwave, Range, Refrigerator, Washer
Laundry Inside
Exterior
Garage Spaces 1.0
Community Features Playground, Sidewalks
Amenities Available Playground
Waterfront Description Pond
View Y/N Yes
Attached Garage true
Garage true
Private Pool No
Building
Entry Level Two
Water Public
New Construction false
Schools
Elementary Schools Davenport School Of The Arts
Middle Schools Davenport School Of The Arts
High Schools Davenport High School
Others
Pets Allowed Breed Restrictions, Cats OK, Dogs OK, Yes
Senior Community No
Pet Size Medium (36-60 Lbs.)
Membership Fee Required Required
Num of Pet 1

"Molly's job is to find and attract mastery-based agents to the office, protect the culture, and make sure everyone is happy! "






